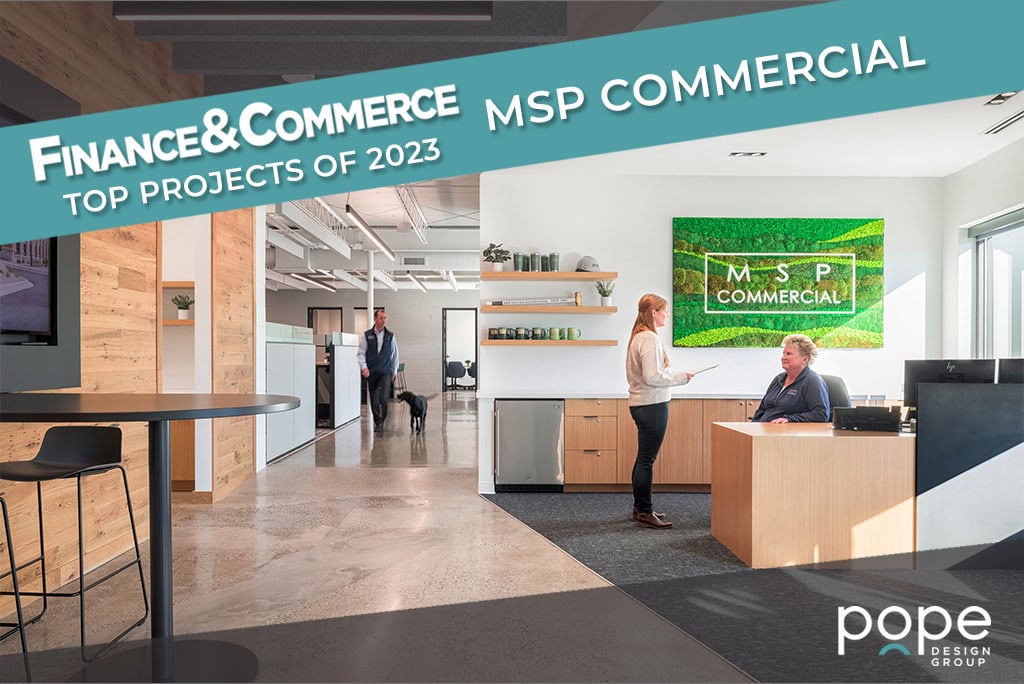F&C Top Projects: MSP Commercial
Wednesday, May 22nd, 2024
MSP Commercial in Richfield was selected as one of Finance & Commerce’s Top Projects of 2023, recognizing Minnesota’s top design and construction projects for the year.
An independent panel of judges selected 54 honorees for the annual program. Projects are judged on their degree of difficulty, creativity in design, innovative construction techniques, cooperation among contractors and management, and sustainability efforts. Judges noted the construction industry continued to experience challenges in 2023, from persistent inflation to higher interest rates and labor shortages, requiring flexibility to get projects successfully completed.
MSP Commercial
6436 Penn Ave. S., Richfield, MN 55423
Steady growth in MSP Commercial’s healthcare real estate portfolio and staff prompted a much-needed relocation. In order to better serve clients and enhance their workplace environment, they purchased an existing 1950s retail/warehouse building on Penn Avenue in Richfield as an adaptive reuse project. The design embraces the history and style of the original building, incorporating exposed elements like concrete block and open ceilings with a mid-century modern aesthetic. MSP Commercial’s office integrates employee-driven amenities like a large turf area for recreational and social activities, a full kitchen, wellness/fitness room, and collaboration spaces and is also a dog-friendly environment.
The design of MSP Commercial’s new office celebrates and embraces the character of its existing structure. Many structural and architectural components were retained during the design process including upgrading four overhead garage doors – three of which were switched to glass to maximize light in the work café/breakroom, large conference space and turf/recreation area.
MSP’s new office environment maximizes collaboration and enhances the company’s fun culture. Built for growth and collaboration, the open office areas feature workstation pod systems with centered “collaboration” tables, as well as multiple conference rooms, equipped with advanced virtual meeting and presentation technology. The space also features many informal touch-down areas, like shared private office space, lounge areas featuring couches and chairs, and semi-private booths.
Fixtures and finishes also incorporate and embrace the building’s past. In addition to exterior asymmetrical glazing, the interior boasts exposed elements like the existing CMU block, cement flooring and open ceilings. Dome accent lighting, linear textiles, geometric patterns, and pops of bright greens and yellows help to emphasize MSP’s brand and evoke a mid-century modern inspired atmosphere.
The office is designed to provide employees with more space in their personal work area and offer alternative work spaces. MSP’s new location is a small space that is jam-packed with elements and amenities that support a healthy work environment and a fun culture. Every nook of the space has a purpose, and the office design gives MSP more flexibility in daily work, client events, employee collaboration and growth.
PROJECT TEAM
- Owner & Developer: MSP Commercial
- General Contractor: Fixed Assets
- Architect and Interior Designer: Pope Design Group
- Civil Engineer: Loucks
- Structural Engineer: Innovative Structural Solutions, P.A.
- Furniture: Fluid Interiors
See the rest of this year’s honorees on Finance & Commerce’s announcement.
This year’s Top Project will be featured in a special magazine and in a series of stories and photos in the Finance & Commerce daily newspaper and on the F&C website starting in July 2024.
See more images of MSP Commercial’s office by visiting our project feature page.

